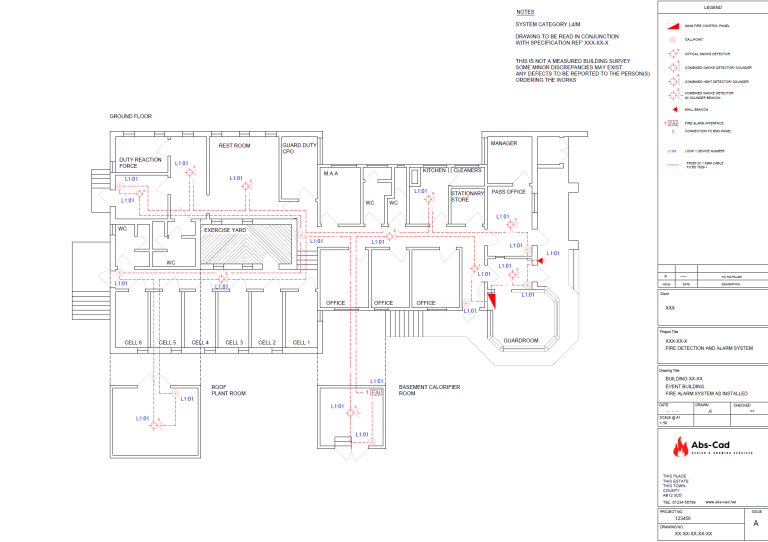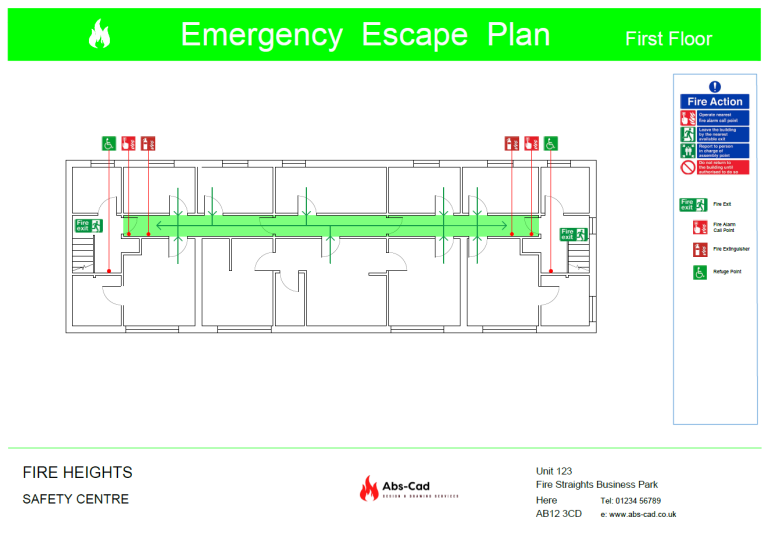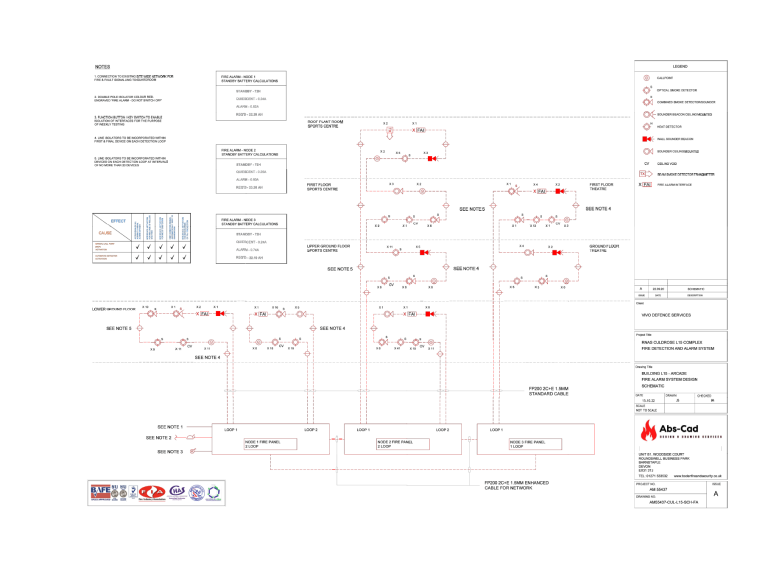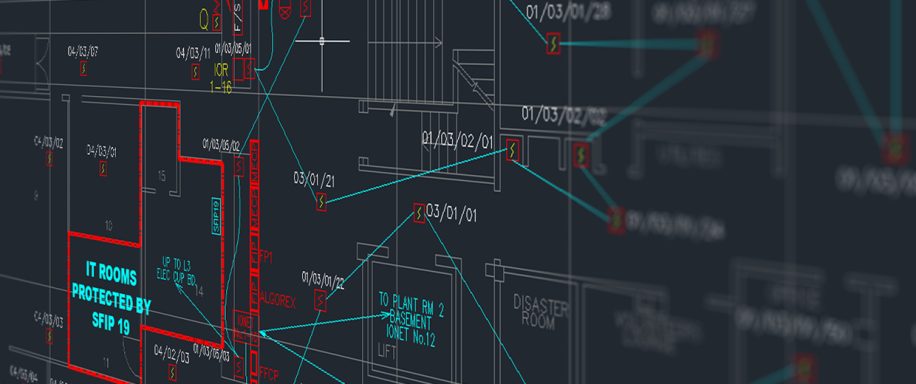As Installed Drawings
Fire Alarm Zone Plans, Emergency Escape Plans, As Installed Drawings, Schematics
As installed drawings show positions of installed equipment, devices & accessories.
They can also show installed cable routes, types & sizes plus any other required information.
At Abs-Cad we provide a range of drawing services. We can convert your hand marked plans into high quality PDF's.
Click on the images below
Emergency Escape Plans
Emergency Escape Plans show how to exit a building safely during an emergency.
They indicate the location of emergency equipment, eg fire extinguishers, fire alarm call points, refuge points and emergency exits.
Schematics
A schematic is a graphical representation of a plan or model.
Schematics use simple lines and symbols to communicate information in an accessible way.
Plans & Drawings
Design Services
Abs can assist with the design of fire detection & alarm systems in accordance with the recommendations of BS 5839-1:2017.
Abs can assist with the design of Emergency Lighting in accordance with the recommendations of BS 5266-1:2016.
We can produce illuminance data files & accompanying design drawings.
Don't have accurate building plans? No electronic copies? ......... Don't worry!
Abs can re-draw your building plans from images or scanned copies of your drawings.
Fire Detection & Alarm Systems, Emergency Lighting
We need your consent to load the translations
We use a third-party service to translate the website content that may collect data about your activity. Please review the details and accept the service to view the translations.







